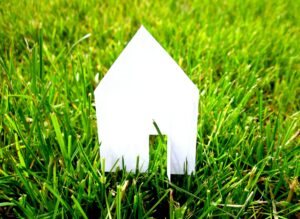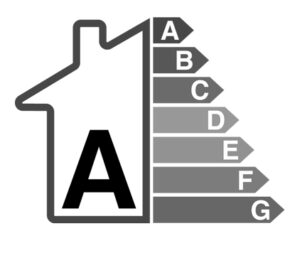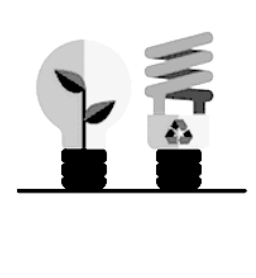 In the building field, especially in the last decade, much work has been done to improve the energy performance of buildings. There are no unambiguous guidelines regarding how to make a building “NZEB,” the methods to achieve it are different, but the level of efficiency of the building and therefore its performance values, must meet minimum criteria set by the regulations. It should be noted that the regulations, both European and Italian, although increasingly comprehensive, still do not comprehensively address the issue of existing buildings, which are the majority in all European countries. It is evident the importance of this issue, crucial for the transformation of the building stock into an increasingly efficient system, just as it is evident, that the ways in which to intervene on this type of building are often more complex. A step was taken with the European Directive 2018/44/EU, which also provided incentives for the renovation of public and private buildings, as long as it leads to high improvements in energy performance. In the regulatory field, a European Directive, 2010/31/EU, established the concept of “NZEB” buildings, an acronym for “Nearly Zero Energy Buildings.” In Italy, Legislative Decree 192/2005 had introduced the first criteria for the energy efficiency of buildings, but it was with Law 90/2013 that the principles of the European directive, better known as “EPBD” (Energy Performance of Buildings Directive) were introduced, followed by the Ministerial Decree of 2015, which set the criteria for the calculation of energy performance and minimum requirements for buildings. All practices implemented aim to reduce the building’s energy requirements as much as possible. For this reason, all the solutions offered by bio-climatic design can become basic, which make it possible to favor passive mechanisms for heating, cooling, ventilation and lighting, reducing the work required of the systems. The energy required for the operation of the building must be provided by systems that take advantage of renewable sources (photovoltaic panels and heat pumps). In any case, an NZEB building must be:
In the building field, especially in the last decade, much work has been done to improve the energy performance of buildings. There are no unambiguous guidelines regarding how to make a building “NZEB,” the methods to achieve it are different, but the level of efficiency of the building and therefore its performance values, must meet minimum criteria set by the regulations. It should be noted that the regulations, both European and Italian, although increasingly comprehensive, still do not comprehensively address the issue of existing buildings, which are the majority in all European countries. It is evident the importance of this issue, crucial for the transformation of the building stock into an increasingly efficient system, just as it is evident, that the ways in which to intervene on this type of building are often more complex. A step was taken with the European Directive 2018/44/EU, which also provided incentives for the renovation of public and private buildings, as long as it leads to high improvements in energy performance. In the regulatory field, a European Directive, 2010/31/EU, established the concept of “NZEB” buildings, an acronym for “Nearly Zero Energy Buildings.” In Italy, Legislative Decree 192/2005 had introduced the first criteria for the energy efficiency of buildings, but it was with Law 90/2013 that the principles of the European directive, better known as “EPBD” (Energy Performance of Buildings Directive) were introduced, followed by the Ministerial Decree of 2015, which set the criteria for the calculation of energy performance and minimum requirements for buildings. All practices implemented aim to reduce the building’s energy requirements as much as possible. For this reason, all the solutions offered by bio-climatic design can become basic, which make it possible to favor passive mechanisms for heating, cooling, ventilation and lighting, reducing the work required of the systems. The energy required for the operation of the building must be provided by systems that take advantage of renewable sources (photovoltaic panels and heat pumps). In any case, an NZEB building must be:  well insulated,
well insulated, ![]() possibly oriented in the right way,
possibly oriented in the right way,
![]() have the right number of openings with high-performance windows and doors,
have the right number of openings with high-performance windows and doors,  highly efficient systems.
highly efficient systems. From a practical point of view, this need for greater building efficiency entails a change in approach for all building professionals.It becomes essential to adopt a more collaborative design system between architects, designers of heating and cooling systems, designers of air management systems, and designers of electrical and home automation systems. Such an approach will ensure that clients achieve a building that seamlessly integrates all the technological plant and building production possibilities made available by the market. .
Mark D.

“As a supplier, as an area manager for Dutch multinational operating in the field of advanced wall coverings “Vescom,” I can state the careful analysis performed by the architect related to the performance of the materials and from the guarantees to the actual durability. Aesthetic and chromatic choice that responds to a high quality design concept. Last but not least, a sensitive attention to the investment, maintaining a proper balance between quality and price.”
Max G.

“A very professional, punctual architect with in-depth and up-to-date knowledge of modern materials, he excellently showed his good taste by meeting my aesthetic requirements perfectly, compatible with my budget.”
[/et_pb_text][/et_pb_column][/et_pb_row][/et_pb_section]