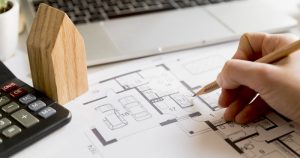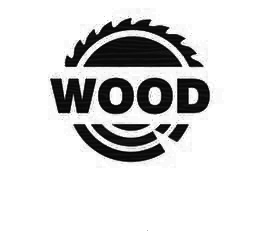
The more a building is built with standard solutions, the easier it will be to predict its final cost; conversely, the more complicated the solutions the more the cost of construction will rise and become less easily predictable. In determining the cost of construction, the ideal is to rely on a detailed working plan and a metric calculation, hand it over to two or three companies and compare quotes. Of course, you are more likely to find yourself taking advantage of this opportunity at a very late stage of the project. However, there are parameters to refer to in order to at least get an idea of the expense. Generally these parameters refer to the cost per square meter by type of room. The cost values of a building can change, even by a lot, if one type of structure is used rather than another: it is well known that a residential building with a wooden structure (e.g., fir plywood panels) has a higher construction cost than a building with a traditional concrete frame structure. This difference is most evident in private residential construction where the size of buildings, which is generally small compared to, for example, a hotel, is not such as to provide economies of scale. Indeed in large buildings such differences tend to level off. In many areas of Italy, building structures must also meet specific earthquake regulations that impose certain construction standards. Obviously this peculiarity has implications in terms of additional costs. The municipalities of the Veronese coastal strip of Lake Garda are all in areas considered to have a low seismicity classification (the lower lake is in seismic zone 3, Torri del Benaco has a seismicity grade of a higher level of 2). The plant equipment can also greatly affect the cost of the building. Beyond the type of systems chosen (generally the more sophisticated and efficient they are the more they cost), their quantity has obvious implications in terms of final costs. Nowadays, the following can be added to the traditional electrical and plumbing systems: the cooling system, air treatment, home automation control of devices rather than photovoltaic and solar panels, which are, by the way, mandatory in order to ensure building efficiency standards in accordance with the law (see guide on the “NZEB Project”). Even windows and doors can have a considerable impact on the final cost of a building. Particularly in tourist resorts, where there is a tendency to favor generous openings, windows and doors are an important item in the cost specifications, having at the same time to ensure high thermal performance and the widest possible enjoyment of panoramic scenery. For the same reason, large terraces, roof gardens, exterior landscaping, and pedestrian and driveways affect final costs.
In these few lines I have set out only a few parameters that can affect the total cost of a building. However, I have previously referred to values to get an idea of expense, based on building experiences, which I quote below:
![]() The Cost of a private residential building with traditional structure and regular shape is about 1,500.00 €/m2. The count refers to the gross area (including walls) of the building floor plan, calculated for each floor and including basic installations (electrical and plumbing).
The Cost of a private residential building with traditional structure and regular shape is about 1,500.00 €/m2. The count refers to the gross area (including walls) of the building floor plan, calculated for each floor and including basic installations (electrical and plumbing).
 In contrast, the cost reference for a similar but wood-framed building, which we mentioned earlier, is about €1650/sqm.
In contrast, the cost reference for a similar but wood-framed building, which we mentioned earlier, is about €1650/sqm.
![]() The benchmark for defining the cost of a terrace is about 780 €/m2. The same cost can also be kept for paved and covered porches.
The benchmark for defining the cost of a terrace is about 780 €/m2. The same cost can also be kept for paved and covered porches.

The cost of a basement garage is about 800€/m2, even then it refers to gross floor area and with electrical wiring.
![]() The case of a basement habitable room (e.g., a basement) is different, in which case the cost is closer to that of an above-ground floor, according to the principle: the higher level of finishing the higher costs per square meter, on average about 1,100€/m2 is considered.
The case of a basement habitable room (e.g., a basement) is different, in which case the cost is closer to that of an above-ground floor, according to the principle: the higher level of finishing the higher costs per square meter, on average about 1,100€/m2 is considered.
It should be reiterated that these are benchmarks that can vary a great deal due to the shape of the building, the location of the construction site (more or less easily reached by the means of processing), the level of finishes, the plant equipment, and other parameters that can all be traced back to the level of particularity of the building to be constructed.
Mark D.

“As a supplier, as an area manager for Dutch multinational operating in the field of advanced wall coverings “Vescom,” I can state the careful analysis performed by the architect related to the performance of the materials and from the guarantees to the actual durability. Aesthetic and chromatic choice that responds to a high quality design concept. Last but not least, a sensitive attention to the investment, maintaining a proper balance between quality and price.”
Max G.

“A very professional, punctual architect with in-depth and up-to-date knowledge of modern materials, he excellently showed his good taste by meeting my aesthetic requirements perfectly, compatible with my budget.”